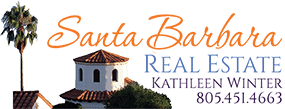817 Arguello Road, SANTA BARBARA, CA 93103
$1,775,000










































Property Type:
Res
Bedrooms:
3
Baths:
3
Square Footage:
1,809
Lot Size (sq. ft.):
5,662
Status:
Closed
Current Price:
$1,775,000
List Date:
1/29/2021
Last Modified:
2/14/2023
Description
This charming, mid-century modern, Riviera home has a spacious living room with fireplace, floor to ceiling windows for viewing magical sunrises/sunsets, beautiful open beam wood ceilings and a sliding glass door to the deck, where you can enjoy the mesmerizing ocean, island, city views. This 2BD/2BA home includes a bonus room, with its own full bath and private entrance. The kitchen has an abundance of storage and just off of the dining room, which has a sliding glass door to a beautiful stone patio, which is perfect for entertaining or enjoy tranquil relaxation. The primary bedroom has a full bathroom, two large closets and a sliding glass door to the stone patio. The second bedroom is spacious with a large closet and shares the same breathtaking views as the living room.
Supplements: The two-car garage is detached with easy access to the home and kitchen. Located in a prime location to enjoy theaters, boutique shops, the farmer's markets, Trader Joe's, beaches and more.
More Information MLS# 21-317
Location Info
District: 15 - SB/EAST OF STATE
Street #: 817
Street Name: Arguello
Street Suffix: Road
State/Province: CA
Postal Code: 93103
Compass Map: Santa Barbara
Map Grid: O11
County: Santa Barbara
Parcel Number: 027-151-017
Cross Street: Alameda Padre Serra
Contract Info
Current Price: $1,775,000
Price: 1700000
Buyers Agent $/%: 3
Affordable Housing: No
Begin Date: 2021-01-28
Status: Closed
Status Information
Sold Date: 2021-03-11
Sold Price: $1,775,000
Under Contract Date: 2021-02-03
Property Information
TYP: Home/Estate
Total Bedrooms: 3
Total Bathrooms: 3
Total Full Baths: 3
Year Built: 1967
Total SqFt.: 1809
Source: Measured
Main House SqFt: 1478
Other Structures SqFt: 331
Apx Lot SqFt: 5662
ADU: No
Within City Limits: Yes
Total #Units: 1
Recurring Fees: No
Neighborhood/Schools
Elementary School: Roosevelt
Junior High School: S.B. Jr.
High School: S.B. Sr.
Remarks
COVID Showing Remarks: Due to COVID-19, virtual showings are encouraged. CLA to schedule in person appointment. Agents and prospective buyers to read and sign the PEAD form and Best Practice Guidelines and email to listing agent prior to appointment. PEAD can be accessed in DOCUMENTS TAB. Buyers and agents to bring own masks.
Directions: Access property from Alameda Padre Serra,
From hwy 101 north: exit Salinas St. to APS lft on Arguello.
From Garden St:Turn onto E. Pedregosa, Rt on Grand Ave. Lft on Moreno, Rt on APS, Rt on Arguello
Hot Sheet Comment: new
Geo Lat: 34.436777
Geo Lon: -119.7035
Owner Info
Deposit: 51000
Parking/Garage
Total # Garage Spaces: 2
Total # Uncovered Spaces: 1
Property Features
Condition: Good
Style: Ranch
Construction: Split Level; Single Story
Roof: Composition
Foundation: Mixed
Exterior: Wood Siding; Stucco
Parking/Garage: Gar #2; Detached
Grounds/Landscaping: Deck; Patio Open; Fruit Trees; Fenced: PRT
Other Buildings: Shed
View: Ocean; Panoramic
Location/Topo: Hilly
Site Improvements: Public; Paved; Sidewalks; Cable TV
Proximity: Near Bus; Near Hospital; Near Park(s); Near School(s)
Rooms: Ground Floor Bedroom; Ground Floor Primary; Other
Dining: Dining Area
Laundry: Gas Hookup; In Unit
Amenities: Cathedral Ceilings; Skylight; Wet Bar
Appliances Included: Dishwasher; Disposal; Dryer; Elect Stove; Electric Range; Refrigerator; Washer; Wtr Softener/Owned
Fireplace(s): Gas; LR
Flr/Wdw Coverings: Carpet; Carpet; Tile; Vinyl/Linoleum
Security: Smoke Detector(s)
Cooling: Central Air
Heating: Forced Air
Water/Sewer: S.B. Wtr; Sewer Hookup
Zoning: R-1
Reports Available: Home Inspection; Pest Inspection; Prelim; Appraisal; NHD
Terms: Cash; Ctnl
Pub Listing Details: None
Contingent Remarks: HOME INSPECTN
Room Information
Living Room
Level: Main
Length: 23.60
Length: 23.60
Width: 13.60
Width: 13.60
Area: 320.96
Area: 320.96
Dining Room
Level: Main
Length: 11.30
Length: 11.30
Width: 9.10
Width: 9.10
Area: 102.83
Area: 102.83
Kitchen
Level: Main
Length: 11.10
Length: 11.10
Width: 7.10
Width: 7.10
Area: 78.81
Area: 78.81
Bonus Room
Level: Main
Length: 11.10
Length: 11.10
Width: 9.11
Remarks: This is the wet bar.
Width: 9.11
Area: 101.12
Area: 101.12
Primary Bedroom
Level: Main
Length: 15.30
Length: 15.30
Width: 13.90
Width: 13.90
Area: 212.67
Area: 212.67
Bedroom 2
Level: Main
Length: 15.30
Length: 15.30
Width: 13.90
Width: 13.90
Area: 212.67
Area: 212.67
Bedroom 3
Level: Lower
Length: 14.90
Length: 14.90
Width: 13.30
Remarks: This room is lower level with private entrance
Width: 13.30
Area: 198.17
Area: 198.17
Garage
Level: Main
Length: 19.60
Length: 19.60
Width: 18.90
Width: 18.90
Area: 370.44
Area: 370.44
Documents
Listing Office: Coldwell Banker Realty
Last Updated: February - 14 - 2023

The listing broker's offer of compensation is made only to participants of the MLS where the listing is filed.
The data relating to real estate for sale on this web site comes from the Internet Data Exchange Program of the Santa Barbara Multiple Listing Service. Real estate listings held by brokerage firms other than the displaying broker(s) are marked with the 'MLS' logo and detailed information about them includes the name of the listing brokers.
All properties are subject to prior sale, change or withdrawal. Neither listing broker(s) nor displaying broker shall be responsible for any typographical errors, misinformation, or misprints. 2015 Santa Barbara Multiple Listing Service. All rights reserved.

 Visitor PEAD-V for Showings ›
Visitor PEAD-V for Showings › Floor Plan ›
Floor Plan ›