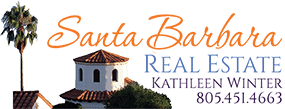745 E Anapamu Street, SANTA BARBARA, CA 93103
$2,375,000

















Property Type:
Res
Bedrooms:
3
Baths:
3
Square Footage:
2,342
Status:
Closed
Current Price:
$2,375,000
List Date:
1/25/2023
Last Modified:
1/30/2024
Description
This sophisticated Spanish Revival style townhome is in Paseo Bonito, a boutique group of 6 units. The red brick paseo leading to the unit is lined with wrought iron fixtures, archways and a colorful tile fountain, reminiscent of old-world Spain. This townhome shares no common walls. It is a stand-alone building at the end of the paseo. The property has 3 BD's and 3 full baths. An entry level room could be used as a den, office or another bedroom. The open floor plan includes a FP in the LR, Caesar stone counter tops & island in the kitchen and a dining area which opens to an outdoor, enclosed brick patio. The primary bedroom has its own FP, and balcony. The expansive roof-top deck has its own FP, making this the ideal place to watch a gorgeous SB sunset with family and friends
More Information MLS# 23-169
Location Info
District: 15 - SB/EAST OF STATE
Street #: 745
Dir: E
Street Name: Anapamu
Street Suffix: Street
State/Province: CA
Postal Code: 93103
Compass Map: Santa Barbara
Map Grid: P11
County: Santa Barbara
Parcel Number: 029-620-005
Cross Street: Nopal
Development Name: Paseo Bonito
Contract Info
Current Price: $2,375,000
Price: 2300000
Buyers Agent $/%: 2.5
Affordable Housing: No
Begin Date: 2023-01-25
Status: Closed
Status Information
Financing: Cash
Sold Date: 2023-03-06
Sold Price: $2,375,000
Under Contract Date: 2023-02-03
Property Information
TYP: Condo/Co-Op
Total Bedrooms: 3
Total Bathrooms: 3
Total Full Baths: 3
Year Built: 2007
Total SqFt.: 2342
Source: Public Records
ADU: No
Within City Limits: Yes
Total #Units: 6
Recurring Fees: Yes
Neighborhood/Schools
Neighborhood: 15 - Upper Eastside
Elementary School: Roosevelt
Junior High School: S.B. Jr.
High School: S.B. Sr.
Remarks
COVID Showing Remarks: Property showings must comply with current covid guidelines.
Hot Sheet Comment: new
Geo Lat: 34.432084
Geo Lon: -119.69584
Owner Info
Deposit: 3
Condo/CO-OP/PUD
Association Fee: $645.
Property Features
Condo/CO-OP/PUD: Detached
Condition: Excellent
Style: Spanish
Construction: Tri-Level; Two Story
Roof: Tile
Foundation: Raised
Exterior: Stucco
Parking/Garage: Gar #2; Interior Access; Attached; Electric Vehicle Charging Station(s)
Grounds/Landscaping: Deck; Patio Open
View: Mountain(s)
Location/Topo: Level
Site Improvements: Public
Proximity: Near Bus; Near School(s)
Rooms: Den; Office
Dining: Dining Area
Laundry: 220V Elect; Gas Hookup; Laundry Room
Amenities: Dual Pane Window; Insul:T/O
Appliances Included: Built-In Gas Range; Dishwasher; Disposal; Dryer; Gas Stove; Refrigerator; Washer
Fireplace(s): 2+; Gas; LR; Patio; Primary Bedroom
Flr/Wdw Coverings: Carpet; Carpet; Other; Tile
Cooling: Ceiling Fan(s)
Heating: Radiant Floor
Water/Sewer: S.B. Wtr
Pets: Yes
Occupancy: Occ All Ages
Assoc/Park Fee Incl: Insurance; Comm Area Maint; Exterior Maint
Zoning: R-3
Reports Available: Prelim; CCR'S Inc; NHD
Terms: Cash; Ctnl
Room Information
Living Room
Level: First
Length: 21.00
Length: 21.00
Width: 12.00
Remarks: Gas fIreplace in living room.
Width: 12.00
Area: 252.00
Area: 252.00
Dining Room
Level: First
Length: 15.00
Length: 15.00
Width: 10.00
Remarks: French doors open to outdoor brick patio.
Width: 10.00
Area: 150.00
Area: 150.00
Kitchen
Level: First
Length: 13.00
Length: 13.00
Width: 10.00
Remarks: Caesar stone counters and island.
Width: 10.00
Area: 130.00
Area: 130.00
Primary Bedroom
Level: Second
Length: 15.00
Length: 15.00
Width: 13.00
Remarks: Fireplace and balcony, 2 walk-in closets.
Width: 13.00
Area: 195.00
Area: 195.00
Bedroom 2
Level: Second
Length: 14.00
Length: 14.00
Width: 11.00
Remarks: Juliet balcony.
Width: 11.00
Area: 154.00
Area: 154.00
Bedroom 3
Level: Second
Length: 11.00
Length: 11.00
Width: 11.00
Width: 11.00
Area: 121.00
Area: 121.00
Office
Level: First
Length: 13.00
Length: 13.00
Width: 10.00
Remarks: Den or Office.
Width: 10.00
Area: 130.00
Area: 130.00
Bonus Room
Level: Third
Length: 33.00
Length: 33.00
Width: 16.00
Remarks: Outdoor rooftop deck w/FP
Width: 16.00
Area: 528.00
Area: 528.00
Listing Office: Sun Coast Real Estate
Last Updated: January - 30 - 2024

The listing broker's offer of compensation is made only to participants of the MLS where the listing is filed.
The data relating to real estate for sale on this web site comes from the Internet Data Exchange Program of the Santa Barbara Multiple Listing Service. Real estate listings held by brokerage firms other than the displaying broker(s) are marked with the 'MLS' logo and detailed information about them includes the name of the listing brokers.
All properties are subject to prior sale, change or withdrawal. Neither listing broker(s) nor displaying broker shall be responsible for any typographical errors, misinformation, or misprints. 2015 Santa Barbara Multiple Listing Service. All rights reserved.

 Natural Hazards Disclosure Report ›
Natural Hazards Disclosure Report ›