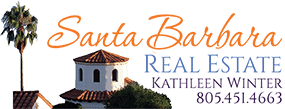5134 Calle Real, B, SANTA BARBARA, CA 93111
$690,000

Property Type:
Res
Bedrooms:
3
Baths:
2
Square Footage:
1,592
Status:
Closed
Current Price:
$690,000
List Date:
8/09/2020
Last Modified:
1/01/2024
Description
5134 Calle Real B
This beautiful, bright, spacious 3-bedroom, 2-bath townhouse adjacent to the San Antonio Creek greenbelt provides privacy and tranquility and a convenient location. Designed by Santa Barbara architect Don Pederson, this two-story unit has an optimal floor-plan in an award-winning complex with a welcoming and responsive HOA. Enjoy many upgrades such as newer dual-paned windows and doors, luxury vinyl plank flooring in the kitchen, and a delightful back patio. The primary bedroom and bath are on the first floor entry level, plus there are two additional bedrooms and a bath on the second floor. A vast living room with tall, mid-century-modern built-in bookshelves and dramatic high beamed cathedral ceilings features a cozy wood-burning fireplace and a skylight for plenty
More Information MLS# 20-3064
Location Info
District: 35 - SB/GOL NORTH
Street #: 5134
Street Name: Calle Real
Unit/Space #: B
State/Province: CA
Postal Code: 93111
Compass Map: Santa Barbara
Map Grid: I10
County: Santa Barbara
Parcel Number: 067-480-073
Cross Street: N San Marcos Rd
Development Name: San Antonio Village
Contract Info
Current Price: $690,000
Price: 710000
Buyers Agent $/%: 2.5
Affordable Housing: No
Begin Date: 2020-08-08
Status: Closed
Status Information
Financing: Fixed
Sold Date: 2020-09-09
Sold Price: $690,000
Under Contract Date: 2020-08-10
Property Information
TYP: Condo/Co-Op
Total Bedrooms: 3
Total Bathrooms: 2
Total Full Baths: 2
Year Built: 1973
Total SqFt.: 1592
Source: Public Records
ADU: No
Within City Limits: No
Total #Units: 152
Recurring Fees: Yes
Neighborhood/Schools
Neighborhood: 35 - University Circle
Elementary School: Foothill
Junior High School: LaColina
High School: San Marcos
Remarks
COVID Showing Remarks: Prior to entering the property, all prospective buyers, agents, visitors, inspectors etc. are required to sign a current CAR Form PEAD & BPPP. Submit both signed via email to listing agent PRIOR to arriving at the property. You will be required to use face coverings, wash/ sanitize hands upon entry, maintain physical distancing, limit number of individuals in property, & avoid touching surfaces. Please see posted rules of entry (PRE) in documents.
Directions: Exit highway 101 on Turnpike and turn toward the mountains. Left on Calle Real. Take this all the way to the end and take the last right turn into complex. Unit B straight ahead.
Hot Sheet Comment: new
Geo Lat: 34.44232
Geo Lon: -119.8021
Owner Info
Deposit: 3
Condo/CO-OP/PUD
Association Fee: 420.00
Parking/Garage
Total # Carport Spaces: 1
Property Features
Condo/CO-OP/PUD: End Unit
Condition: Good
Style: Other
Construction: Two Story
Roof: Composition
Foundation: Slab
Exterior: Wood Siding; Stucco
Parking/Garage: Cpt #1; Other
Grounds/Landscaping: Patio Open; Yard Irrigation PRT
View: Mountain(s); Setting; Green Belt
Location/Topo: Level; Cul-De-Sac
Site Improvements: Private; Paved; Sidewalks; Underground Util
Proximity: Near Bus; Near Park(s); Near School(s)
Rooms: Ground Floor Bedroom
Dining: Breakfast Area; Formal
Laundry: Common Area; Gas Hookup; In Kitchen
Amenities: Cathedral Ceilings; Dual Pane Window; Pantry; Skylight
Appliances Included: Dishwasher; Dryer; Electric Range; Refrigerator; Rev Osmosis; Washer
Fireplace(s): Gas; LR
Flr/Wdw Coverings: Carpet; Carpet; Tile; Vinyl/Linoleum
Cooling: Ceiling Fan(s)
Heating: Forced Air
Pets: Yes
Assoc/Park Amenities: Clubhouse; Pool; Spa/Hot Tub; Game Room; Play Area; Greenbelt
Occupancy: Occ Tenant OK; Occ All Ages
Assoc/Park Fee Incl: Water; Prop Mgmt; Comm Area Maint; Exterior Maint; Other
Zoning: Other
Reports Available: Prelim; CCR'S Inc
Terms: Cash; Ctnl
Pub Listing Details: None
Room Information
Living Room
Level: First
Length: 17.50
Length: 17.50
Width: 15.00
Width: 15.00
Area: 262.50
Area: 262.50
Dining Room
Level: First
Length: 10.00
Length: 10.00
Width: 15.00
Width: 15.00
Area: 150.00
Area: 150.00
Kitchen
Level: First
Length: 18.30
Length: 18.30
Width: 8.60
Width: 8.60
Area: 157.38
Area: 157.38
Primary Bedroom
Level: First
Length: 11.50
Length: 11.50
Width: 12.30
Width: 12.30
Area: 141.45
Area: 141.45
Bedroom 2
Length: 14.40
Length: 14.40
Width: 10.90
Remarks: Treetop views, adjacent bath
Width: 10.90
Area: 156.96
Area: 156.96
Bedroom 3
Level: Second
Length: 14.10
Length: 14.10
Width: 12.20
Remarks: Built-in desk
Width: 12.20
Area: 172.02
Area: 172.02
Listing Office: Berkshire Hathaway HomeServices California Properties
Last Updated: January - 01 - 2024

The listing broker's offer of compensation is made only to participants of the MLS where the listing is filed.
The data relating to real estate for sale on this web site comes from the Internet Data Exchange Program of the Santa Barbara Multiple Listing Service. Real estate listings held by brokerage firms other than the displaying broker(s) are marked with the 'MLS' logo and detailed information about them includes the name of the listing brokers.
All properties are subject to prior sale, change or withdrawal. Neither listing broker(s) nor displaying broker shall be responsible for any typographical errors, misinformation, or misprints. 2015 Santa Barbara Multiple Listing Service. All rights reserved.
