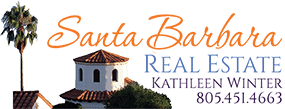390 San Ricardo Drive, SANTA BARBARA, CA 93111

Description
Supplements: views to outside. The great room is inviting and warm, with wood floors and a travertine-tiled gas fireplace. One side of the living area leads to the dining room, breakfast bar, and then the kitchen beyond. The other end has French doors that open up to a huge, sunny patio, which is perfect for al-fresco dining, entertaining, or just relaxing. The updated kitchen features granite counter tops, a corner sink, stainless steel appliances, and a large, reach-in pantry. Recessed lighting and a corner window provide abundant light, and upper cabinetry and the peninsula offer plentiful storage. Entertaining is easy in this open-concept kitchen. Adjacent to the living area you'll find a cozy den addition, which gives this home more square footage living area than the original two-bedroom models. Now being used as a home office and library, this unique room could serve as a guest area, play room, music room, exercise studio -- or add doors and create a third bedroom. The atrium off this den provides fresh air and a place to nurture shade-loving plants. The master bedroom feels very spacious yet cozy, and opens to the private back patio. There are hot-tub hookups right outside the door (hot tub not included), and a cozy window seat. The en suite bath offers granite counter tops, travertine floor and travertine-tiled shower. The second bedroom also has high ceilings and wood floors, and it looks out onto the atrium. The hall bath features granite countertops, a tub, recessed lighting, and travertine tile floor. There's also a laundry room with more storage cabinets, and there's an attached single-car finished garage with access to even more storage in the attic. Tall hedges surround the spacious and walled back patio, creating refreshing privacy. There is a storage cabinet for garden tools, a gate to the common area, and plenty of room to garden. You could remove some of the pavers and create a grassy area for pets, too. This entire home feels welcoming and friendly, in part because of the well-designed floor plan and the striking architectural features that create pleasing sight lines and an easeful flow. The community has so much to offer: walking paths that meander through oaks, shrubs, and flowers; a grassy park perfect for hanging out with your dogs; a BBQ area, fire pit, and picnic tables; beautiful pool and cabana; tennis court; playground; RV storage; a meeting room; and a community veggie garden! The HOA is pet-friendly and professionally managed. Village at Santa Barbara is within walking distance to Magnolia Shopping Center, and close to Goleta Valley Cottage Hospital. Nearby bike paths lead to the beach and More Mesa preserve, and this delightful home is just a few minutes' drive to downtown Santa Barbara in one direction and UCSB and the airport in the other. For more info on the community, visit http://villageatsantabarbara.com.
More Information MLS# 19-3334
Location Info
Contract Info
Status Information
Property Information
Neighborhood/Schools
Remarks
Owner Info
Condo/CO-OP/PUD
Parking/Garage
Property Features
Room Information

