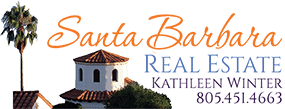365 Hot Springs Road, SANTA BARBARA, CA 93108
$2,750,000

MLS and Realtor.com “Unbranded Video†Embed Code:





















Property Type:
Res
Bedrooms:
5
Baths:
5
Square Footage:
4,511
Lot Size (sq. ft.):
56,628
Status:
Closed
Current Price:
$2,750,000
List Date:
2/24/2014
Last Modified:
4/19/2019
Description
CENTRALLY SECLUDED -- Country-style Montecito ranch home down a private lane feels miles from everywhere, yet close to both upper and lower Villages. Gently nestled amongst oaks, and between front and back extensive gardens of both formal and casual design. Montecito Union School District,a comfortable floor plan including five bedrooms, an office, a cozy family room with fireplace,
Supplements: spacious sitting room/den off the ground floor master and separate guest quarters. Carefully designed beautiful creek side arbor keeps back garden area safe for children/pets while providing a welcoming space from which to enjoy the creek. Unique built-ins including window seats, shelves, etc, along with "hidden" recessed cabinets are bonus delights.
More Information MLS# 14-547
Location Info
District: 10 - MONTECITO
Street #: 365
Street Name: Hot Springs
Street Suffix: Road
State/Province: CA
Postal Code: 93108
Compass Map: Santa Barbara
Map Grid: S11
County: Santa Barbara
Parcel Number: 009-070-026
Cross Street: East Valley
Contract Info
Current Price: $2,750,000
Price: 2995000
Buyers Agent $/%: 3
Affordable Housing: No
Begin Date: 2014-02-24
Status: Closed
Status Information
Sold Date: 2014-08-26
Sold Price: $2,750,000
Under Contract Date: 2014-07-25
Property Information
TYP: Home/Estate
Total Bedrooms: 5
Total Bathrooms: 5
Total Full Baths: 4
Total Half Baths: 1
Year Built: 1960
Total SqFt.: 4511
Source: Measured
Apx # Acres: 1.3
Within City Limits: No
Total #Units: 1
Neighborhood/Schools
Elementary School: Mont Union
Junior High School: S.B. Jr.
High School: S.B. Sr.
Remarks
Directions: Private lane off of Hot Springs.
Hot Sheet Comment: price
Geo Lat: 34.431375
Geo Lon: -119.641888
Owner Info
Deposit: 3
Property Features
Condition: Excellent
Style: Ranch; Craftsman
Construction: Two Story; Outside Stairs
Roof: Other
Foundation: Mixed
Exterior: Wood Siding; Stucco
Parking/Garage: Gar #2; Unc #3; Interior Access; Attached
Grounds/Landscaping: Patio Open; Lawn; Fruit Trees; Wooded; Yard Irrigation T/O; Fenced: ALL
Other Buildings: Shed
View: Setting; Green Belt; Wooded
Location/Topo: Level
Proximity: Near School(s); Near Shopping
Rooms: Family Room; Ground Floor Bedroom; Ground Floor Primary; Office; Other
Dining: Breakfast Area; Dining Area
Laundry: Gas Hookup; Laundry Room
Amenities: Cathedral Ceilings; Guest Quarters; Room Addition; Upper Unit
Appliances Included: Disposal; Dryer; Refrigerator; Wtr Softener/Owned
Fireplace(s): Family Room; LR; Other
Flr/Wdw Coverings: Hardwood; Tile
Security: Smoke Detector(s)
Heating: Forced Air
Water/Sewer: Mont Wtr; Sewer Hookup
Zoning: E-1
Reports Available: TDS; Home Inspection; Pest Inspection; Prelim; NHD; Other
Sales Excludes: Other
Terms: Cash
Pub Listing Details: None
Room Information
Living Room
Length: 19.00
Length: 19.00
Width: 14.00
Width: 14.00
Area: 266.00
Area: 266.00
Family Room
Length: 19.00
Length: 19.00
Width: 17.00
Width: 17.00
Area: 323.00
Area: 323.00
Dining Room
Length: 14.00
Length: 14.00
Width: 13.00
Remarks: dining area
Width: 13.00
Area: 182.00
Area: 182.00
Kitchen
Length: 16.00
Length: 16.00
Width: 9.00
Width: 9.00
Area: 144.00
Area: 144.00
Breakfast Room
Length: 10.00
Length: 10.00
Width: 9.00
Remarks: breakfast area
Width: 9.00
Area: 90.00
Area: 90.00
Primary Bedroom
Length: 18.00
Length: 18.00
Width: 17.00
Width: 17.00
Area: 306.00
Area: 306.00
Bedroom 2
Length: 12.00
Length: 12.00
Width: 11.00
Width: 11.00
Area: 132.00
Area: 132.00
Bedroom 3
Length: 11.00
Length: 11.00
Width: 9.00
Width: 9.00
Area: 99.00
Area: 99.00
Bedroom 4
Length: 11.00
Length: 11.00
Width: 9.00
Remarks: or office
Width: 9.00
Area: 99.00
Area: 99.00
Bedroom 5
Length: 13.00
Length: 13.00
Width: 10.00
Remarks: guest qtrs bedroom
Width: 10.00
Area: 130.00
Area: 130.00
Bonus Room
Length: 27.00
Length: 27.00
Width: 15.00
Remarks: den/sitting room
Width: 15.00
Area: 405.00
Area: 405.00
Bonus Room
Length: 21.00
Length: 21.00
Width: 15.00
Remarks: guest qtrs living area
Width: 15.00
Area: 315.00
Area: 315.00
Bonus Room
Length: 11.00
Length: 11.00
Width: 7.00
Remarks: laundry
Width: 7.00
Area: 77.00
Area: 77.00
Documents
Listing Office: Coldwell Banker Realty
Last Updated: April - 19 - 2019

The listing broker's offer of compensation is made only to participants of the MLS where the listing is filed.
The data relating to real estate for sale on this web site comes from the Internet Data Exchange Program of the Santa Barbara Multiple Listing Service. Real estate listings held by brokerage firms other than the displaying broker(s) are marked with the 'MLS' logo and detailed information about them includes the name of the listing brokers.
All properties are subject to prior sale, change or withdrawal. Neither listing broker(s) nor displaying broker shall be responsible for any typographical errors, misinformation, or misprints. 2015 Santa Barbara Multiple Listing Service. All rights reserved.

 Pest Report ›
Pest Report ›