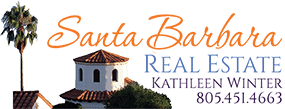281 Schulte Lane, SANTA BARBARA, CA 93105












































Description
Supplements: and generous pantry flows beautifully into the dining area with Sub Zero beverage refrigerator and the cozy family room with entertainment center and fireplace. Impressive living room with soaring ceilings and stone fireplace. Sumptuous primary suite with adjacent coffee and beverage bar features a fireplace, 2 custom built closets, generous glass shower and soaking tub, heated floors, towel warmers, dual vanities and an inviting private balcony with spectacular mountain views. Guest suite has a custom closet and its own private balcony with fountain and mountain views. 2 additional bedrooms with adjacent coffee and beverage bar offer flexibility as a 2nd office and/or a gym. Outstanding private grounds feature a Brown Jordan outdoor covered patio with a built in kitchen featuring a pizza oven, a smoker, large grill, Asko outdoor dishwasher, 2 refrigerator drawers, warming drawer, 2 burners, built in cutting board, electronic sun shades and dining table. The sunny patio beside the covered patio has cozy seating, a stone waterfall, a fire pit and a bar. Beautifully landscaped and fenced grounds include 2 additional outdoor patios, a hot tub, an outdoor pool table, a playground and playhouse, horseshoe court, beautiful garden and storage sheds, raised bed vegetable gardens and an income producing avocado and orange orchard that is served by an agricultural water meter. There is also an extensive wild fire suppression system. 3 car attached garage and additional on site guest parking. This entertainers delight is within 2 miles to shops, restaurants, banks, Whole Foods, Bristol Farms and Gelsons and it is less than 5 miles to the beach. It is located in the highly desirable Peabody School District.
More Information MLS# 22-2557
Location Info
Contract Info
Status Information
Property Information
Neighborhood/Schools
Remarks
Owner Info
Property Features


 Amenities List ›
Amenities List › Floor Plan ›
Floor Plan ›