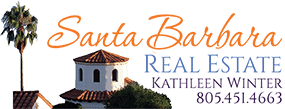2775 East Valley Road, SANTA BARBARA, CA 93108
$2,500,000













Property Type:
Res
Bedrooms:
4
Baths:
3.5
Square Footage:
3,749
Lot Size (sq. ft.):
43,560
Status:
Closed
Current Price:
$2,500,000
List Date:
1/20/2016
Last Modified:
4/18/2019
Description
Just like having your own country club. This two-story Mediterranean-style home features 3-bedrooms plus a first floor guest suite, is approximately 3,749 sq.ft. with a formal living room, formal dining room, kitchen, casual dining area, and large family room. The home is set on approximately 1-acre of extensively landscaped fun-filled grounds with magnificent mountain views, a north/south
Supplements: championship size tennis court with a spectator terrace, a hedged patio off the family room, a large arbor-covered entertainment terrace with a built-in fireplace and TV, another terrace with a large fountain, a raised deck and hot tub, and a bocce ball court all accessed by a 330-foot long private drive leading to a 3-car garage.
More Information MLS# 15-2465
Location Info
District: 10 - MONTECITO
Street #: 2775
Street Name: East Valley
Street Suffix: Road
State/Province: CA
Postal Code: 93108
Compass Map: Santa Barbara
Thos. Bros. Map: W11
Map Grid: W11
County: Santa Barbara
Parcel Number: 005-030-025
Cross Street: Freehaven Drive
Contract Info
Current Price: $2,500,000
Price: 2795000
Buyers Agent $/%: 2.5
Affordable Housing: No
Begin Date: 2015-07-20
Status: Closed
Status Information
Sold Date: 2016-02-26
Sold Price: $2,500,000
Under Contract Date: 2016-01-25
Property Information
TYP: Home/Estate
Total Bedrooms: 4
Total Bathrooms: 3.5
Total Full Baths: 3
Total Half Baths: 1
Year Built: 1987
Total SqFt.: 3749
Source: Public Records
Apx # Acres: 1
Within City Limits: No
Total #Units: 1
Recurring Fees: No
Neighborhood/Schools
Elementary School: Summerland
Junior High School: Carp. Jr.
High School: Carp. Sr.
Remarks
Directions: North on Sheffield Dr., right on E Valley Rd, 2nd driveway on right after you pass Freehaven Drive.
Hot Sheet Comment: new
Geo Lat: 34.435772
Geo Lon: -119.580686
Owner Info
Deposit: 3
Property Features
Condition: Good
Style: Medit
Construction: Two Story
Roof: Tile
Foundation: Raised
Exterior: Stucco
Parking/Garage: Gar #3; Attached; Other
Grounds/Landscaping: Deck; Patio Open; Patio Covered; Hot Tub; Tennis Court(s); Lawn; Fruit Trees; Yard Irrigation T/O; Fenced: PRT; Other
View: Mountain(s); Setting
Location/Topo: Level
Site Improvements: Public; Paved; Cable TV
Proximity: Near Bus; Near Ocean; Near Shopping
Rooms: Family Room; Ground Floor Bedroom
Dining: Breakfast Area; Formal
Laundry: Laundry Room
Amenities: Guest Quarters; Insul:T/O; Pantry; Remodeled Kitchen
Appliances Included: Dishwasher; Disposal; Double Oven; Dryer; Gas Stove; Refrigerator; Washer
Fireplace(s): 2; LR; Patio
Flr/Wdw Coverings: Carpet; Carpet; Hardwood; Tile
Security: Smoke Detector(s)
Cooling: Ceiling Fan(s)
Heating: Forced Air
Water/Sewer: Mont Wtr; Sewer Hookup
Zoning: E-1
Reports Available: TDS; Home Inspection; Pest Inspection
Sales Excludes: Other
Terms: Cash; Ctnl
Pub Listing Details: None
Room Information
Living Room
Level: First
Length: 24.00
Length: 24.00
Width: 15.00
Remarks: FP, FR DRS to Loggia, bay window
Width: 15.00
Area: 360.00
Area: 360.00
Dining Room
Level: First
Length: 16.00
Length: 16.00
Width: 13.00
Remarks: FR DRS to Loggia, butler's pantry
Width: 13.00
Area: 208.00
Area: 208.00
Kitchen
Level: First
Length: 14.00
Length: 14.00
Width: 13.00
Remarks: Grainite, ctr island, casual dining
Width: 13.00
Area: 182.00
Area: 182.00
Bonus Room
Level: First
Length: 16.00
Length: 16.00
Width: 10.00
Remarks: Casual Dining Rm off kitchen
Width: 10.00
Area: 160.00
Area: 160.00
Family Room
Level: First
Length: 21.00
Length: 21.00
Width: 15.00
Remarks: FR DRs to front & rear gardens
Width: 15.00
Area: 315.00
Area: 315.00
Bonus Room
Level: First
Length: 13.00
Length: 13.00
Width: 11.00
Remarks: Guest Apt, full bath, exterior door
Width: 11.00
Area: 143.00
Area: 143.00
Primary Bedroom
Level: Second
Length: 21.00
Length: 21.00
Width: 15.00
Remarks: Sitting Rm, lg bath, mtn view
Width: 15.00
Area: 315.00
Area: 315.00
Bedroom 2
Level: Second
Length: 13.00
Length: 13.00
Width: 12.00
Remarks: Shared bath, rear grdn vw
Width: 12.00
Area: 156.00
Area: 156.00
Bedroom 3
Level: Second
Length: 16.00
Length: 16.00
Width: 15.00
Remarks: pvt cvd balcony, shared ba, mtn vw
Width: 15.00
Area: 240.00
Area: 240.00
Listing Office: Sotheby's International Realty
Last Updated: April - 18 - 2019

The listing broker's offer of compensation is made only to participants of the MLS where the listing is filed.
The data relating to real estate for sale on this web site comes from the Internet Data Exchange Program of the Santa Barbara Multiple Listing Service. Real estate listings held by brokerage firms other than the displaying broker(s) are marked with the 'MLS' logo and detailed information about them includes the name of the listing brokers.
All properties are subject to prior sale, change or withdrawal. Neither listing broker(s) nor displaying broker shall be responsible for any typographical errors, misinformation, or misprints. 2015 Santa Barbara Multiple Listing Service. All rights reserved.
