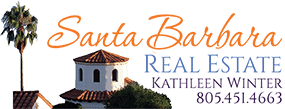2542 Banner Avenue, SUMMERLAND, CA 93067
$1,855,000

































Property Type:
Res
Bedrooms:
3
Baths:
3
Square Footage:
2,525
Status:
Closed
Current Price:
$1,855,000
List Date:
3/14/2016
Last Modified:
1/06/2021
Description
''This stunning 3 bedroom / 3 bathroom Cape Cod home situated in the storybook seaside town of Summerland, Ca. will take your breath away! Soak in the panoramic ocean, island and harbor views from the home, lushly landscaped tropical gardens, expansive entertainer's view deck and thatched Palapa, all alwhile relaxing to the sound of the in-ground outdoor waterfall! Intelligently remodeled kitchen
Supplements: and bathrooms, hardwood floors and high end finishes throughout, make 2542 Banner Avenue a truly one-of-kind opportunity."
More Information MLS# 16-814
Location Info
District: 05 - CARPINTERIA-SUMMERLAND
Street #: 2542
Street Name: Banner
Street Suffix: Avenue
State/Province: CA
Postal Code: 93067
Compass Map: Santa Barbara
Map Grid: V12
County: Santa Barbara
Parcel Number: 005-202-005
Cross Street: Olive
Development Name: Town Summerland
Contract Info
Current Price: $1,855,000
Price: 1875000
Buyers Agent $/%: 2.5
Affordable Housing: No
Begin Date: 2016-03-14
Status: Closed
Status Information
Sold Date: 2016-04-21
Sold Price: $1,855,000
Under Contract Date: 2016-03-16
Property Information
TYP: Home/Estate
Total Bedrooms: 3
Total Bathrooms: 3
Total Full Baths: 3
Total Half Baths: 1
Year Built: 1987
Total SqFt.: 2525
Source: Public Records
Within City Limits: No
Total #Units: 1
Recurring Fees: No
Neighborhood/Schools
Elementary School: Summerland
Junior High School: Carp. Jr.
High School: Carp. Sr.
Remarks
Directions: Take Lillie to Olive. Turn up hill towards mountains. Turn right onto Banner Avenue. Home is located on mountain /upper side of street. Park in driveway or on opposite side of street.
Hot Sheet Comment: new
Geo Lat: 34.420505
Geo Lon: -119.592569
Owner Info
Deposit: 3
Parking/Garage
Total # Uncovered Spaces: 3
Property Features
Condition: Excellent
Style: Cape Cod
Construction: Tri-Level
Roof: Composition
Foundation: Raised
Exterior: Wood Siding
Parking/Garage: Gar #2; Attached
Grounds/Landscaping: Deck; SPA-Outside; Gazebo; Lawn; Fruit Trees; Yard Irrigation T/O
Other Buildings: Other
View: Ocean; Panoramic
Location/Topo: Hilly; Upslope
Site Improvements: Paved; Cable TV
Proximity: Near Bus; Near Ocean; Near Park(s); Near School(s); Near Shopping
Rooms: Family Room
Dining: Breakfast Bar; Dining Area; Formal; Nook
Laundry: Laundry Room
Amenities: Finished Attic; Pantry; Remodeled Bath; Remodeled Kitchen
Appliances Included: Dishwasher; Disposal; Dryer; Microwave; Oven/Rnge/Blt-In; Refrigerator; Washer
Fireplace(s): LR
Flr/Wdw Coverings: Carpet; Carpet; Hardwood; Stone
Security: Smoke Detector(s)
Cooling: Ceiling Fan(s)
Heating: Forced Air
Water/Sewer: Summ Wtr; Sewer Hookup
Pets: Yes
Zoning: R-1
Terms: Cash; Ctnl
Pub Listing Details: None
Room Information
Living Room
Level: Second
Length: 23.41
Length: 23.41
Width: 13.41
Remarks: Panoramic ocean/is/harbor views, FP
Width: 13.41
Area: 313.92
Area: 313.92
Dining Room
Level: Second
Length: 18.00
Length: 18.00
Width: 10.00
Remarks: Panoramic ocean/is/harbor views
Width: 10.00
Area: 180.00
Area: 180.00
Kitchen
Level: Second
Length: 18.25
Length: 18.25
Width: 11.66
Remarks: Ample room w/breakfast bar, views
Width: 11.66
Area: 212.79
Area: 212.79
Breakfast Room
Level: Second
Length: 10.58
Length: 10.58
Width: 9.33
Remarks: Breakfast nook w/ocean views
Width: 9.33
Area: 98.71
Area: 98.71
Family Room
Level: Second
Length: 17.58
Length: 17.58
Width: 9.33
Remarks: Family/Media Rm w/full bath, garden view
Width: 9.33
Area: 164.02
Area: 164.02
Primary Bedroom
Level: Third
Length: 18.83
Length: 18.83
Width: 16.58
Remarks: Spacious/romantic w/sitting area/views
Width: 16.58
Area: 312.20
Area: 312.20
Bedroom 2
Level: Third
Length: 10.41
Length: 10.41
Width: 8.00
Remarks: Ocean views
Width: 8.00
Area: 83.28
Area: 83.28
Bedroom 3
Level: Third
Length: 10.41
Length: 10.41
Width: 10.00
Remarks: Tropical garden views
Width: 10.00
Area: 104.10
Area: 104.10
Documents
Listing Office: Village Properties
Last Updated: January - 06 - 2021

The listing broker's offer of compensation is made only to participants of the MLS where the listing is filed.
The data relating to real estate for sale on this web site comes from the Internet Data Exchange Program of the Santa Barbara Multiple Listing Service. Real estate listings held by brokerage firms other than the displaying broker(s) are marked with the 'MLS' logo and detailed information about them includes the name of the listing brokers.
All properties are subject to prior sale, change or withdrawal. Neither listing broker(s) nor displaying broker shall be responsible for any typographical errors, misinformation, or misprints. 2015 Santa Barbara Multiple Listing Service. All rights reserved.

 PEST REPORT, COMPLETION, CLEARANCE ›
PEST REPORT, COMPLETION, CLEARANCE ›