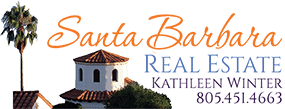1570 Las Canoas Road, SANTA BARBARA, CA 93105























































Description
Supplements: As soon as you walk up the flagstone path entry; taking in the serene ocean, island views and professionally landscaped front grounds with splashing fountain, you will approach and enter the home through custom mahogany doors and as you enter the foyer, the quality and attention to detail that are the hallmarks of this fine home will be readily apparent. For the Chef, a spacious gourmet kitchen with Beaumaniere limestone tile floors, custom cabinetry, 48 " Viking range, 2 Jennair refrigerators, a center island with prep sink, pantry and built in desk with granite counter awaits. Adjacent to the gourmet kitchen & separated by a granite counter peninsula is the formal dining room which has cove ceiling with recessed lighting and opens to the pool & gardens. The large and impressive family room which opens to the pool & gardens boasts gleaming hardwood floors, vaulted beamed ceiling, custom library wall, and raised hearth sandstone fireplace, wet bar & informal dining area is a perfect place to gather & relax with family and friends. The spacious ocean view living room has adequate space to accommodate a grand piano and has a cozy, inviting fireplace also opens to the spectacular gardens & outdoor area. The residence boasts three large en suite bedrooms of which the master and an additional bedroom open directly to gardens & pool areas. The private resort like rear grounds are a wonderful retreat perfect for Santa Barbara entertaining complete with solar heated 18' x 36' pool, a separate six person spa & large 500 s/ft. custom built cabana with half bath & outdoor shower. Beautiful mature landscaping abounds throughout the property which includes fragrant plantings, stately palms, pine, olive, pepper & oak trees. Energy efficient 32 ground mounted solar panels. Newer 3" gas line & 1.5" water mains from street. Covered CA disabled ramp access from drive to garage & kitchen entry. Plenty of room for the addition of horses, barn or guest house. This is a truly special home to fully enjoy & experience with family and friends.
More Information MLS# 15-1463
Location Info
Contract Info
Status Information
Property Information
Neighborhood/Schools
Remarks
Owner Info
Property Features
Room Information
Documents


 Floor Plan ›
Floor Plan ›