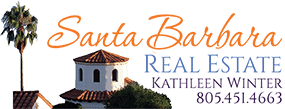Property Type:
Res
Bedrooms:
4
Baths:
2
Square Footage:
2,026
Lot Size (sq. ft.):
9,148
Status:
Closed
Current Price:
$1,575,000
List Date:
1/06/2013
Last Modified:
4/19/2019
Description
This charming English Farmhouse was designed by Wallace Neff in 1919 as a vacation cottage for his parents. Set on .21 acres, located on the East edge of the lower Riviera with city and ocean views, while also being close in to shops and restaurants of downtown. The heart of the home centers around the large English fireplace in the living room with wood beamed ceilings, & wide plank wood floors.
Supplements: Charming dining room with brick floors located just off the remodeled kitchen with honed marble counters, and period details including a walk in pantry. The home features four bedrooms and two baths. In addition there is a separate building which houses a guest studio with en suite bathroom. Numerous patios surround the home for easy entertaining, and a family garden is just off the kitchen. Neff lived in this home for several years before moving back to Pasadena. His career eventually took him in the direction of Spanish Colonial Revivals and Italian Villas, as well as the airform “bubble houses†in the 40’s and 50’s. He designed several large estates in Montecito and Santa Barbara, as well as homes to the stars in the Southland.
Listing Office: Village Properties
Last Updated: April - 19 - 2019

The listing broker's offer of compensation is made only to participants of the MLS where the listing is filed.
The data relating to real estate for sale on this web site comes from the Internet Data Exchange Program of the Santa Barbara Multiple Listing Service. Real estate listings held by brokerage firms other than the displaying broker(s) are marked with the 'MLS' logo and detailed information about them includes the name of the listing brokers.
All properties are subject to prior sale, change or withdrawal. Neither listing broker(s) nor displaying broker shall be responsible for any typographical errors, misinformation, or misprints. 2015 Santa Barbara Multiple Listing Service. All rights reserved.










