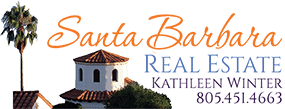1177 Summit Road, SANTA BARBARA, CA 93108
$3,170,000
Property Type:
Res
Bedrooms:
3
Baths:
2.5
Square Footage:
2,283
Lot Size (sq. ft.):
9
Status:
Closed
Current Price:
$3,170,000
List Date:
7/30/2020
Last Modified:
1/30/2024
Description
Have it all with this turnkey cottage situated on a quiet lane just a brief stroll from the heart of Coast Village Road, the Farmers Market and Butterfly Beach. Special features include vaulted wood beamed ceilings, large light filled living and dining rooms, wood plank floors throughout and a charming detached cottage.
Supplements: The main house consists of 3 bedrooms, 2 & 1/2 baths, an office, a Yoga tower and a separate reading or TV area. Prepare meals in the chef's kitchen with top of the line appliances, stone counters & center island. Enjoy two story picture windows leading to the lush "Cottage Boarder Gardens" with flowering canopies of trees, creating magical spaces for relaxing and peaceful outdoor dining. The home is approximately 2,300 square feet (not including the separate cottage) on approximately .21 acres. Situated in the highly desirable Montecito Union school district.
More Information MLS# 20-2900
Location Info
District: 10 - MONTECITO
Street #: 1177
Street Name: Summit
Street Suffix: Road
State/Province: CA
Postal Code: 93108
Compass Map: Santa Barbara
Thos. Bros. Map: S-12
Map Grid: S12
County: Santa Barbara
Parcel Number: 009-162-034
Cross Street: Middle Road
Contract Info
Current Price: $3,170,000
Price: 3250000
Buyers Agent $/%: 2.5
Affordable Housing: No
Begin Date: 2020-07-30
Status: Closed
Status Information
Sold Date: 2020-09-17
Sold Price: $3,170,000
Under Contract Date: 2020-08-15
Property Information
TYP: Home/Estate
Total Bedrooms: 3
Total Bathrooms: 2.5
Total Full Baths: 2
Total Half Baths: 1
Year Built: 2000
Total SqFt.: 2283
Source: Other/See Remarks
Apx # Acres: 0.21
Apx Lot SqFt: 9.15
ADU: No
Within City Limits: No
Total #Units: 1
Recurring Fees: No
Neighborhood/Schools
Elementary School: Mont Union
Junior High School: S.B. Jr.
High School: S.B. Sr.
Remarks
COVID Showing Remarks: Per COVID-19 Executive Order, live showings are currently limited. Any entry on to property is strongly discouraged. Call agent for showing alternatives.
CAR Mandatory Government Showing Requirements & Best Practices Guidelines & Prevention Plan (PEAD/BPPP). Prior to showing, email the CAR PEAD-V form signed by all visitors. Visitors to property must agree to the Posted Rules for Entry (PRE) included in the MLS Supplements. Masks required.
Directions: Coast Village Road to Middle Road then to Summit Road.
Hot Sheet Comment: new
Geo Lat: 34.424462
Geo Lon: -119.645158
Owner Info
Deposit: 3
Property Features
Condition: Excellent
Style: Cal. Cottage
Construction: Two Story; Outside Stairs
Roof: Composition
Foundation: Raised
Exterior: Wood Siding
Parking/Garage: Unc #2
Grounds/Landscaping: Patio Open; Lawn; Fruit Trees; Fenced: ALL
Other Buildings: Work Shop
View: Mountain(s); Setting
Location/Topo: Level
Proximity: Near Bus; Near Ocean; Near Shopping
Rooms: Ground Floor Bedroom; Loft; Office; Other
Dining: Dining Area
Laundry: Laundry Room
Amenities: Cathedral Ceilings; Guest House; Remodeled Bath; Remodeled Kitchen; Skylight
Appliances Included: Dishwasher; Disposal; Dryer; Oven/Rnge/Blt-In; Refrigerator; Trash Compactor; Washer
Fireplace(s): LR
Flr/Wdw Coverings: Hardwood
Heating: Forced Air
Water/Sewer: Mont Wtr
Pets: Yes
Zoning: R-1
Reports Available: Pest Inspection; NHD
Terms: Cash; Ctnl
Pub Listing Details: None
Room Information
Living Room
Level: First
Length: 16.40
Length: 16.40
Width: 15.50
Remarks: Two story stone fireplace, lots of light
Width: 15.50
Area: 254.20
Area: 254.20
Dining Room
Level: First
Length: 16.00
Length: 16.00
Width: 11.40
Width: 11.40
Area: 182.40
Area: 182.40
Kitchen
Level: First
Length: 14.40
Length: 14.40
Width: 10.40
Remarks: Gourmet style kitchen, open concept
Width: 10.40
Area: 149.76
Area: 149.76
Primary Bedroom
Level: Second
Length: 16.30
Length: 16.30
Width: 18.30
Remarks: Vaulted wood beam ceilings, large walk-in closet
Width: 18.30
Area: 298.29
Area: 298.29
Bedroom 2
Level: First
Length: 11.40
Length: 11.40
Width: 10.90
Width: 10.90
Area: 124.26
Area: 124.26
Bedroom 3
Level: First
Length: 11.40
Length: 11.40
Width: 10.11
Remarks: French doors open to patio garden
Width: 10.11
Area: 115.25
Area: 115.25
Office
Level: First
Length: 10.11
Length: 10.11
Width: 8.80
Remarks: Built-in cabinets with two closets
Width: 8.80
Area: 88.97
Area: 88.97
Family Room
Level: Second
Length: 15.40
Length: 15.40
Width: 12.30
Remarks: French doors to balcony, tree top views
Width: 12.30
Area: 189.42
Area: 189.42
Bonus Room
Level: Third
Length: 11.10
Length: 11.10
Width: 11.10
Remarks: Yoga room - beautiful mountain and tree top views
Width: 11.10
Area: 123.21
Area: 123.21
Bonus Room
Level: First
Length: 19.40
Length: 19.40
Width: 15.40
Remarks: Detached Cottage, wood ceiling, french doors
Width: 15.40
Area: 298.76
Area: 298.76
Listing Office: Coldwell Banker Realty
Last Updated: January - 30 - 2024

The listing broker's offer of compensation is made only to participants of the MLS where the listing is filed.
The data relating to real estate for sale on this web site comes from the Internet Data Exchange Program of the Santa Barbara Multiple Listing Service. Real estate listings held by brokerage firms other than the displaying broker(s) are marked with the 'MLS' logo and detailed information about them includes the name of the listing brokers.
All properties are subject to prior sale, change or withdrawal. Neither listing broker(s) nor displaying broker shall be responsible for any typographical errors, misinformation, or misprints. 2015 Santa Barbara Multiple Listing Service. All rights reserved.
