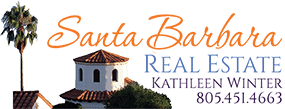1080 Oakside Way, SANTA BARBARA, CA 93111


































Description
Supplements: banks, dry cleaners, gas stations, a movie theater, hardware store, parks, a golf course, and Goleta Valley Cottage Hospital. Costco, Home Depot, and a long list of other major retailers are just five miles away. These homes are ideally located to provide quiet seclusion and fantastic proximity to everything you need. This butterfly-roof mid-century modern home is the design of Alan McLeod of A34STUDIO. It features an open floor plan, high ceilings, large expanses of glass for light and stunning views to the orchards, foothills, and the mountains beyond through a wall of windows in the great room. A frosted glass entry door, walk-in pantry and closet, separate laundry room with laundry sink, and generous two-car garage are part of the everyday luxury that make this home graciously livable. The single-story, semi-custom homes was crafted with the thoughtful touches that make a house a home from the start, from thick interior doors for privacy and double sinks in the master bathroom to high-end appliances and elegant plumbing fixtures. Enjoy year-round comfort with air conditioning, gas fireplace, and the exceptional quality of Western aluminum windows. On a technical front you will appreciate: " Wired for cable, phone, and Internet " Prewired for solar panels (not installed) " 200 Amp electrical panel that supports adding a charging station for electric vehicles " Hardwired smoke/fire detectors " Interior fire sprinklers " Tankless water heater From the moment you turn from Patterson on to Oakside Way you will sense a feeling of calm and peacefulness. One look inside and you will know and appreciate that this home is a step above and something different, something special.
More Information MLS# 20-3275
Location Info
Contract Info
Status Information
Property Information
Neighborhood/Schools
Remarks
Owner Info
Condo/CO-OP/PUD
Parking/Garage
Property Features
Room Information


 Final Subdivision Public Report ›
Final Subdivision Public Report ›