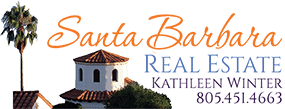830 Patterson Avenue, SANTA BARBARA, CA 93111
$1,196,500

































Property Type:
Res
Bedrooms:
4
Baths:
3
Square Footage:
2,082
Lot Size (sq. ft.):
25,265
Status:
Closed
Current Price:
$1,196,500
List Date:
9/20/2018
Last Modified:
9/18/2019
Description
In-town hobby ranch property never before listed for sale.Enter the private drive under a canopy of avocado and oak trees, past the secluded guesthouse and up the hill where you'll know you have arrived at a special place.Main house boasts a delightful mountain view and a multitude of living options for a growing or extended family. Current rental income from the guest house might enable a buyer make the jump to this unique property. The family room is set up with a small kitchenette and has its own secluded covered patio.Don't miss the functional shed behind the main house for storage or hobbies.There is RV parking on the driveway extension at the entrance, plus the guest house can accommodate 2 cars tandem.The private pool area is a great entertainment venue everyone will love.
Supplements: This was Mr. and Mrs.Gene Walls's personal residence which they built in 1959-60. Gene was a lifelong SB resident and electrician (shop foreman at Craviotto electric) who along with his wife held strong family values and raised their 4 children on the property. Mom and dad passed away years ago and the siblings are now offering it to the market for the first time. One of John's sons put himself through college by selling the delicious Fuerte Avocados right from the driveway!
More Information MLS# 18-3439
Location Info
District: 35 - SB/GOL NORTH
Street #: 830
Street Name: Patterson
Street Suffix: Avenue
State/Province: CA
Postal Code: 93111
Compass Map: Santa Barbara
Map Grid: I10
County: Santa Barbara
Parcel Number: 067-500-016
Cross Street: Cathedral Oaks Rd.
Development Name: La Goleta Rho
Contract Info
Current Price: $1,196,500
Price: 1295000
Buyers Agent $/%: 2.5
Affordable Housing: No
Begin Date: 2018-09-20
Status: Closed
Status Information
Financing: Cash
Sold Date: 2019-02-04
Sold Price: $1,196,500
Under Contract Date: 2019-01-14
Property Information
TYP: Home/Estate
Total Bedrooms: 4
Total Bathrooms: 3
Total Full Baths: 2
Total Half Baths: 1
Year Built: 1960
Total SqFt.: 2082
Source: Data Service
Main House SqFt: 2082
Other Structures SqFt: 600
Apx # Acres: 0.58
Apx Lot SqFt: 25265
Within City Limits: No
Total #Units: 2
Recurring Fees: No
Neighborhood/Schools
Elementary School: Foothill
Junior High School: LaColina
High School: San Marcos
Remarks
Directions: From the 101 take Patterson Ave, North, look for 830 Patterson mailbox and driveway on your right just before theintersection with Cathedral Oaks - Large Oak tree shades the driveway entrance.
Hot Sheet Comment: price
Geo Lat: 34.452431
Geo Lon: -119.807743
Owner Info
Deposit: 3
Parking/Garage
Total # Garage Spaces: 2
Property Features
Condition: Good
Style: Ranch
Construction: Two Story
Roof: Composition
Foundation: Slab
Exterior: Stucco
Parking/Garage: Gar #2; RV; Interior Access; Attached
Grounds/Landscaping: Pool; Deck; Patio Covered; Lawn; Fruit Trees; Wooded; Fenced: BCK
Other Buildings: Shed
View: Mountain(s); Panoramic
Location/Topo: Hilly
Site Improvements: Public; Paved; Cable TV
Proximity: Near Bus; Near Hospital; Near Ocean; Near School(s); Near Shopping
Rooms: Family Room; Ground Floor Bedroom
Dining: Dining Area
Laundry: Laundry Room
Amenities: Cathedral Ceilings; Dual Pane Window; Guest House; Insul:PRT
Appliances Included: Dishwasher; Disposal; Elect Stove; Microwave
Fireplace(s): LR
Flr/Wdw Coverings: Carpet; Carpet; Hardwood
Security: Smoke Detector(s)
Heating: Electric
Water/Sewer: Goleta Wtr; Septic In
Zoning: E-1
Reports Available: TDS; Prelim; Septic
Terms: Cash; Ctnl
Pub Listing Details: None
Contingent Remarks: HOME INSPECTN; REPORTS
Room Information
Family Room
Level: First
Length: 17.58
Length: 17.58
Width: 10.66
Remarks: Kitchenette, sep entrance, built-ins
Width: 10.66
Area: 187.40
Area: 187.40
Living Room
Level: First
Length: 14.00
Length: 14.00
Width: 20.50
Remarks: Fireplace, views!
Width: 20.50
Area: 287.00
Area: 287.00
Dining Room
Level: First
Length: 11.00
Length: 11.00
Width: 12.00
Remarks: Oak floor. Open to kitchen
Width: 12.00
Area: 132.00
Area: 132.00
Kitchen
Level: First
Length: 11.00
Length: 11.00
Width: 12.00
Remarks: Oak floor, new appliances, corian counte
Width: 12.00
Area: 132.00
Area: 132.00
Primary Bedroom
Level: Second
Length: 14.58
Length: 14.58
Width: 17.66
Remarks: Panoramic mountian views, spacious!
Width: 17.66
Area: 257.48
Area: 257.48
Bedroom 2
Level: Second
Length: 13.16
Length: 13.16
Width: 11.83
Remarks: upstairs-ceiling fan, views
Width: 11.83
Area: 155.68
Area: 155.68
Bedroom 3
Level: Second
Length: 11.00
Length: 11.00
Width: 8.58
Remarks: built-in desk & bookshelves, closet,view
Width: 8.58
Area: 94.38
Area: 94.38
Bedroom 4
Level: First
Length: 13.00
Length: 13.00
Width: 10.91
Remarks: Downstairs, could be a small master
Width: 10.91
Area: 141.83
Area: 141.83
Guest House
Level: First
Remarks: aprox 600 sq.ft. great rental history!!
Guest House Living Room
Level: First
Remarks: spacious, closet with built-ins, a/c
Guest House Bedroom 1
Level: First
Remarks: cozy, bath with newer tile shower
Bonus Room
Level: First
Remarks: full kitchen & laundry room, back door
Documents
Listing Office: Sun Coast Real Estate
Last Updated: September - 18 - 2019

The listing broker's offer of compensation is made only to participants of the MLS where the listing is filed.
The data relating to real estate for sale on this web site comes from the Internet Data Exchange Program of the Santa Barbara Multiple Listing Service. Real estate listings held by brokerage firms other than the displaying broker(s) are marked with the 'MLS' logo and detailed information about them includes the name of the listing brokers.
All properties are subject to prior sale, change or withdrawal. Neither listing broker(s) nor displaying broker shall be responsible for any typographical errors, misinformation, or misprints. 2015 Santa Barbara Multiple Listing Service. All rights reserved.

 Prelim from WFG Title ›
Prelim from WFG Title ›