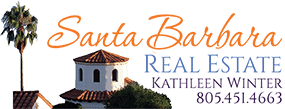Property Type:
Res
Bedrooms:
7
Baths:
7.5
Square Footage:
8,368
Lot Size (sq. ft.):
19,715
Status:
Closed
Current Price:
$4,400,000
List Date:
11/27/2018
Last Modified:
1/30/2024
Description
This exceptional George Washington Smith property is being offered for the first time in 50 years. ''Las Armas'', also known as ''The Mulhauser House'' is a 8,368 sq. ft. Spanish Colonial Revival Estate on a South facing 1.84 acres~ with 7 bd & 7.5 baths. Designed in 1929 by George Washington Smith, and Lutah Maria Riggs, with custom design elements, and classic architectural details. Described as ''One of Smiths finest'', this home is in almost original condition & ready for loving restoration. Entering through the main foyer with slender columns & an impressive Vaulted Groin ceiling one is invited straight through to the lush gardens, or into the impressive formal public rooms at each end. The magnificent scale of the formal living and dining room will take your breath away.
Supplements: Climbing the grand staircase you will enter the second level of this elegant home on a large landing adjoining the master bedroom suites and additional family bedrooms and baths. Authentic thick Lath & Plaster walls, handmade Terra-Cotta tile floors, Moorish inspired grillwork, wrought iron gates and balconies, all designed and drawn by G.W. Smith, became signatures of his work. Stone work and 17th century carved wood doors bought in Italy by the first owner to be built into the house, 4 fireplaces grace both floors, and multiple sets of arched French doors offer garden views and exterior access onto the back terrace.
The two story servants wing makes you feel as though your stepping back in time. Glorious grounds include a private drive, circular motor court, and mature gardens, originally designed by Lockwood De Forest, featuring specimen trees, lawn areas, and fruit trees.
A jewel of architectural design and effortless sophistication nestled in one of the most prestigious locations in Montecito. Convenient to the shops & restaurants in the Upper Village, in the Montecito Union School district, near Santa Barbara's lovely hiking trails and beaches.
Listing Office: Coldwell Banker Realty
Last Updated: January - 30 - 2024

The listing broker's offer of compensation is made only to participants of the MLS where the listing is filed.
The data relating to real estate for sale on this web site comes from the Internet Data Exchange Program of the Santa Barbara Multiple Listing Service. Real estate listings held by brokerage firms other than the displaying broker(s) are marked with the 'MLS' logo and detailed information about them includes the name of the listing brokers.
All properties are subject to prior sale, change or withdrawal. Neither listing broker(s) nor displaying broker shall be responsible for any typographical errors, misinformation, or misprints. 2015 Santa Barbara Multiple Listing Service. All rights reserved.


























 Inspection Report ›
Inspection Report ›