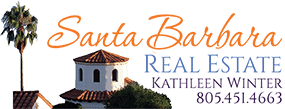695 Via Hierba, SANTA BARBARA, CA 93110





























Description
Supplements: noteworthy components of this property. Enter the gravel country-road driveway lined with fruit trees and as you near the stately oak tree at the front, this handsome 2-story residence with classic Andalusian lines – inspired by the work of George Washington Smith – is revealed. Situated on a sunny ridge with panoramic views of the coastal mountains, the home offers privacy in a lovely estate setting. The handmade roof tiles from an older 1920's home, with their genuine patina of age, were carefully saved and reused. Designed and built by the owners to exacting standards, and with great attention to detail, the home is approximately 5082 sf with 4 bedrooms, 4 ½ bathrooms, his and her offices (her office is also an en-suite bedroom) and a beautifully detailed library/home theater which opens to a walled garden. Stepping from the gracious front loggia into the 2-story foyer and elegant living room, you will notice how every space is perfectly proportioned and designed to take advantage of the light and the views. Lovely intimate spaces flow into soaring spaces. The inviting indoor-outdoor ambience created by the front and the rear loggias, and the spacious dining room make this an ideal home for entertaining. The massive fireplace and cozy seating on the rear loggia evoke the feeling of Spain. The kitchen wing is perfect for family gatherings, with its casual dining area open to a spacious deck – all overlooking those magnificent mountain views. There's a huge, walk-in kitchen pantry as well as a butler's pantry and bar with a second dishwasher. Additionally, there is a large lower level (1146 sf) with a game room, wine cellar, workshop, dark room and storage plus a 3-car garage (720 sf). A highlight of the property is the 1130 sf guest house built in 1957 with 2 bedrooms, 2 baths, living-dining room, full kitchen, laundry and an attached 1-car garage. French doors invite you out to enjoy the tiled deck extending the length of the house with beautiful mountain views and a spa. The owners did an extensive renovation of this structure adding the French doors, enlarging the windows, restoring the walls and wood floors, adding Portuguese azulego tiles and Harrington hardware. The horses may greet you upon your arrival at the property if they are out enjoying the paddocks or you might find them in the fabulous mini show bar with 4 stalls, served by its own separate driveway. There is an additional fenced turnout on the backside of the property. This parcel extends from Via Hierba to Via Presada. With its stucco exterior and Mission tile roof, this is a very nice building that could be used as a shop, theater, artist studio, gym, extra garages etc. Throughout this property the quality and design are exceptional. Hardware was sourced from the French company, Bouvet, the casement hardware for the windows is Ives, the plumbing trim is Lefroy Brooks and Harrington, the chef's kitchen has a fabulous, rebuilt 1952 O'Keefe and Merritt Aristocrat stove with 6 burners, two ovens, two broilers and a warming oven. Hand-painted tile stair risers were inspired by the Santa Barbara Courthouse, as was the custom-built entry door. The home has beautiful hardwood flooring with quarry tile in the kitchen wing and lower level, in-floor radiant heating, hot water on a continuous loop and many RO faucets for drinking water. The pool was designed to look like a stone-lined cistern on an old Spanish estate; it is an extra long, deep and wide lap pool. The spa is big enough for 10 or more to enjoy the stunning mountain views by day or the starry skies above at night. Santa Barbara is known the world over as possessing the most even and delightful Mediterranean climate to be found anywhere. In this land of perpetual summer, where the sun shines brightly 250 days out of the year, where the nights are cool and pleasant, where the surroundings are picturesque and pleasing – Hope Ranch is truly unique. With a stunning private beach, 25 miles of bridle paths and a friendly small-community feeling, Hope Ranch is the essence of Santa Barbara.
More Information MLS# 14-3725
Location Info
Contract Info
Status Information
Property Information
Neighborhood/Schools
Remarks
Owner Info
Property Features
Room Information


 - ›
- ›