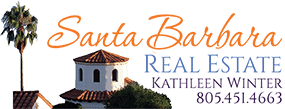585 Lorraine Avenue, SANTA BARBARA, CA 93110

























Description
Supplements: SANTA BARBARA FARM COTTAGE WITH COUNTRY CHIC Beautifully situated on an exceptionally quiet cul-de-sac street with mountain views, this winsome 4 bedroom/2 ½ bath, board & batten farmhouse has been lovingly transformed inside and out to embody the essence of casual-but-chic California living. The interior flows in an open design from the entryway and living room, with its hardwood floors and fieldstone fireplace, down two steps and through a large archway into the dining area and a spacious country kitchen with butcher block center island, Saltillo tile floor, granite countertops & stainless-steel appliances. The two full bathrooms have been artfully updated with granite-top vanities, Travertine & retro honeycomb floor tiles and Travertine wainscoting and the large laundry room off of the kitchen also contains a half bath. One of the 4 bedrooms has a built-in sleeping loft and another has handsome, sliding barn doors that open to extend the main living area by using it as a TV room/office. The spacious ensuite master bedroom boasts wide French doors opening onto a wood deck with Wisteria-shaded arbor and a connected office/yoga room that also opens through glass sliders onto the deck. The master bath has a spa-like feel and is graced with a large walk-in, glass-enclosed shower stall with crisp white tile walls and bench seating. The large multi-level backyard offers an alluring extension to the living and entertainment space with an expansive patio of Angeles pavers, stucco and stone retaining walls, a circular stone fire-pit, the luxury of a spa and outdoor shower, a veggie garden and many fruit trees (citrus, fig, avocado, mulberry) as well as jacaranda and liquid amber. There is also a large front patio with a mountain view, accessed from the street through an attractive wooden gate in a picket fence. This enchanting home is just minutes away from Santa Barbara shopping & dining, hiking trails, and easy access to 154 and Santa Ynez Valley wineries. Driveway access to rear yard for additional off street parking, RV or boat storage Homes on this street rarely come on the market.
More Information MLS# 19-3176
Location Info
Contract Info
Status Information
Property Information
Neighborhood/Schools
Remarks
Owner Info
Property Features
Room Information
Documents


 Floor Plan ›
Floor Plan ›