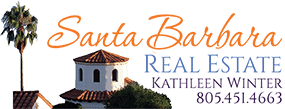1880 E Valley Road, SANTA BARBARA, CA 93108













































Description
Supplements: acquired the property in 1920 and named the property “La Casa del Sueno†(House of Dreams) and it remained hers for forty-four years. She developed the world-class botanic gardens that feature spectacular Magnolia trees, Star Pines and a cactus/succulent garden. The famous balladeer, Burl Ives, acquired the property in 1974 and owned it for the next fifteen years. This magnificent Six Bedroom Seven Bath Home is surrounded by lush gardens to create a serene park like environment, with a rose garden filled with long stem roses, grounds surrounded with sophisticated topiary, a bent grass Putting Green, an 80 foot pool, a gazebo Spa, Horse stables with three stalls, a coral and tack room, an attached guest house. To complete this estate, there is a two thousand square foot entertainment pavilion used as a game/media room with curtained stage, its own private terrace with fountain, a separate gym/dance studio, a private gated entrance with a large parking area. Across the circular motor court, there is a detached four-car garage with a third gated entrance that provides convenient access to the home. With a marvelous and majestic entrance, you will immediately feel the grandeur of this spectacular home. There is a Drawing Room to the right with mahogany paneled walls, a beam ceiling and Italian marble fireplace. Across the grand hall is the formal living room with multiple French doors that open to the expansive terrace for entertaining. The Dining room is lined with a copper wainscoting and trimmed in nickel and brass with French doors on three sides leading to the terrace. The museum quality mural was commissioned by Amy du Pont in the 1920’s and fashioned after the Tea Room at the famed El Mirasol Hotel. With a silver and gold leaf desert motif, the popular art deco mural was painted by the famous artists Adele and Herbert Huerter. The blue found in the beautiful four-sided mural was painted in a particular shade of blue, known at that time as “Huerter Blue†and today many estates and public buildings are accented with the same color, now known as “Santa Barbara Blueâ€. The gourmet kitchen is complete with high end appliances, granite counters, a wonderful walk-in pantry and a butler’s pantry that leads to the dining room. Adjoining the kitchen is great room that includes a dining area and a massive stone fireplace. This room also has French doors that lead to an outdoor terrace. There is a massive storage area on the basement level as well as a walk-in wine cellar with an antique safe door. The upper level master suite includes a light filled sitting room with a wall of French doors to a balcony overlooking the lush grounds and the Pacific Ocean. This luscious suite includes a Vincenza stone fireplace, a dual master bath, finished in azure jade marble and two spacious walk-in closets. There are three additional bedroom suites on the second level, two over-sized. Each of these suites have privacy and enjoy wonderful views. To truly appreciate the unique estate named “La Casa del Suenoâ€, one must visit and tour the lush grounds with its amenities and private setting that is located in the heart of Montecito.
More Information MLS# 13-51
Location Info
Contract Info
Status Information
Property Information
Assessor's Data
Neighborhood/Schools
Remarks
Owner Info
Flr/Wdw Coverings
Property Features
Room Information

