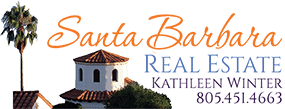1721 Santa Barbara Street, SANTA BARBARA, CA 93101











































Description
Supplements: Originally built in 1888, and now fully re-built and re-imagined by the Santa Barbara design/build team of Art and Elements, this special residence represents the best of the old and of the new. Sited far back from the street, providing a grand sense of arrival, this majestic home is both stunning and inviting as it takes its place beside the finest homes in Santa Barbara. Taking its architectural guidance from the original house, a seamless addition creates a glorious master suite with walk- in closet, and beautiful en suite bath. Marble floors and a large limestone shower, a cast iron pedestal bathtub and separate water closet make this a truly luxurious sanctuary. This master suite also boasts a custom limestone gas/wood burning fireplace, private study. Walk through French doors onto your huge veranda with stone floors, peeks of the ocean and the red tile roofs of the city. A secondary master boasts its own fireplace, spacious bathroom and veranda. Two other light and bright bedrooms with floor to ceiling double hung windows delight the eye. As you go down the grand staircase, enjoy mountain views from the landing and proceed through the inner foyer with its breathtaking wood work and grand scale. A gorgeous, high ceilinged, eat-in kitchen opens to a timeless wrap around porch. The stainless steel appliances are all State-of-the art and a carved marble backsplash, a huge custom island with 4 inch walnut butcher block counter, built in wine cooler and microwave make this kitchen truly spectacular. If that is not enough, open the double antique doors into your butler's pantry to grab a decanter from the shelf. Step outside through the over height doors to the porch and descend the dramatic double staircase to a breathtaking backyard with fountains, stone fire-pit and mature olive trees. Back inside, a hand carved door from the original house re-purposed as a sliding barn door brings you into the stunning dining room. Large enough for entertaining in a grand style or for enjoying family dinners, tall carved pocket doors open into the living room. Throughout the house, each room flows nicely into the next giving the spaces an open, contemporary feel. The ground floor bedroom with en suite bath could also double as a beautiful study and the family/TV room is adjacent to the kitchen for quick popcorn refills. This light and airy 5 bedroom, 4 bath home boasts ten foot ceilings and all new systems, including new plumbing, electrical, dual zone HVAC, insulation, roofing, fixtures and appliances. As you tour this remarkable house, each room draws you into the next even more enchanting space. And remember to look for the Harry Potter room under the stairs! As a result of the exceptional restoration, this special property is being honored as a City Landmark by the Santa Barbara Historic Landmarks Commission. For a list of features and upgrades, please click the DOCUMENTS link in the drop down menu under MORE INFORMATION, above the picture. Please click on the PROPERTY TOUR link under the TOURS tab for a very cool, interactive, 3D tour of the home.
More Information MLS# 16-122
Location Info
Contract Info
Status Information
Property Information
Neighborhood/Schools
Remarks
Owner Info
Property Features
Room Information
Documents


 Feature List_1721 Santa Barbara ›
Feature List_1721 Santa Barbara ›