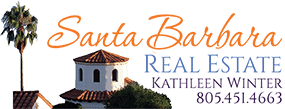1506 Mimosa Lane, SANTA BARBARA, CA 93108
$3,200,000
































































Property Type:
Res
Bedrooms:
5
Baths:
7
Square Footage:
5,074
Lot Size (sq. ft.):
19,602
Status:
Closed
Current Price:
$3,200,000
List Date:
5/10/2018
Last Modified:
9/18/2019
Description
A reflection of an era when craftsmen were in demand and quality was the rule of the day, this walled Spanish estate mirrors those standards to perfection. Surrounded by stately oak trees and a beautiful floral display, this property is not only convenient to the Upper & Lower Village's, it is ideally laid out for a full range of activities, from being home to a large family, large family gatherings, entertaining, or just laying by the pool, while the chef prepares a good steak on the BBQ.
Perfectly orientated floor plan, with four large in-suite bedrooms, one on the ground floor, plus a separate bedroom and bath with its own private entry.
Supplements: Regardless of the event, the formal living room with adjacent dining room with seating for ten, relaxing with a good book in the library loft, a family fun night in the well appointed family room with wet bar, or lounging in the sun room, this is a home befitting the truest meaning of the word comfort. Walled, gated, and affording ample off-street parking for five cars, in addition to the oversized two car garage, this nearly half acre property will resonate with those looking for the high-end lifestyle, without the high-end cost associated with a much larger estate.
More Information MLS# 18-1674
Location Info
District: 10 - MONTECITO
Street #: 1506
Street Name: Mimosa
Street Suffix: Lane
State/Province: CA
Postal Code: 93108
Compass Map: Santa Barbara
Map Grid: T12
County: Santa Barbara
Parcel Number: 009-140-039
Cross Street: San Ysidro
Contract Info
Current Price: $3,200,000
Price: 3450000
Buyers Agent $/%: 2.5
Affordable Housing: No
Begin Date: 2018-05-10
Status: Closed
Status Information
Sold Date: 2019-03-27
Sold Price: $3,200,000
Under Contract Date: 2019-02-25
Property Information
TYP: Home/Estate
Total Bedrooms: 5
Total Bathrooms: 7
Total Full Baths: 6
Total Half Baths: 1
Total SqFt.: 5074
Source: Measured
Apx # Acres: 0.45
Within City Limits: No
Total #Units: 1
Recurring Fees: No
Neighborhood/Schools
Neighborhood: 10 - Hedgerow
Elementary School: Mont Union
Junior High School: S.B. Jr.
High School: S.B. Sr.
Remarks
Hot Sheet Comment: price
Geo Lat: 34.427516
Geo Lon: -119.631198
Owner Info
Deposit: 3
Property Features
Condition: Excellent
Style: Spanish
Construction: Two Story
Roof: Tile
Foundation: Slab
Exterior: Stucco
Parking/Garage: Gar #2; Unc #3
Grounds/Landscaping: Pool; Built-in BBQ; Lawn; Fruit Trees; Yard Irrigation T/O; Fenced: ALL
View: Mountain(s)
Location/Topo: Level
Site Improvements: Public
Proximity: Near School(s)
Rooms: Family Room; Game Room; Ground Floor Bedroom; Sun Room
Dining: Formal; In Kitchen
Laundry: Laundry Room
Amenities: Cathedral Ceilings; Guest Quarters; Wet Bar
Appliances Included: Central Vac; Dishwasher; Disposal; Double Oven; Dryer; Gas Range; Gas Stove; Refrigerator; Satellite Dish; Trash Compactor; Washer; Wtr Softener Leased
Fireplace(s): 2; Family Room
Flr/Wdw Coverings: Hardwood; Other; Tile
Security: Fire Alarm; Smoke Detector(s)
Cooling: Central Air
Heating: Forced Air
Water/Sewer: Mont Wtr
Zoning: Other
Reports Available: NHD
Terms: Cash; Ctnl
Pub Listing Details: None
Contingent Remarks: HOME INSPECTN
Room Information
Living Room
Level: First
Length: 28.16
Length: 28.16
Width: 20.00
Width: 20.00
Area: 563.20
Area: 563.20
Dining Room
Level: First
Length: 17.58
Length: 17.58
Width: 13.41
Width: 13.41
Area: 235.74
Area: 235.74
Kitchen
Level: First
Length: 20.00
Length: 20.00
Width: 16.41
Width: 16.41
Area: 328.20
Area: 328.20
Bonus Room
Level: First
Length: 24.25
Length: 24.25
Width: 9.41
Remarks: sun room
Width: 9.41
Area: 228.19
Area: 228.19
Family Room
Level: First
Length: 16.66
Length: 16.66
Width: 15.66
Width: 15.66
Area: 260.89
Area: 260.89
Bonus Room
Level: First
Length: 16.66
Length: 16.66
Width: 12.83
Remarks: game room
Width: 12.83
Area: 213.74
Area: 213.74
Primary Bedroom
Level: Second
Length: 21.25
Length: 21.25
Width: 14.00
Width: 14.00
Area: 297.50
Area: 297.50
Bedroom 2
Level: Second
Length: 12.58
Length: 12.58
Width: 12.50
Width: 12.50
Area: 157.25
Area: 157.25
Bedroom 3
Level: Second
Length: 15.41
Length: 15.41
Width: 13.08
Width: 13.08
Area: 201.56
Area: 201.56
Bedroom 4
Level: First
Length: 21.66
Length: 21.66
Width: 13.41
Width: 13.41
Area: 290.46
Area: 290.46
Bedroom 5
Level: First
Length: 18.33
Length: 18.33
Width: 12.83
Width: 12.83
Area: 235.17
Area: 235.17
Bonus Room
Level: First
Length: 9.75
Length: 9.75
Width: 8.91
Remarks: Laundry Room
Width: 8.91
Area: 86.87
Area: 86.87
Listing Office: Coldwell Banker Realty
Last Updated: September - 18 - 2019

The listing broker's offer of compensation is made only to participants of the MLS where the listing is filed.
The data relating to real estate for sale on this web site comes from the Internet Data Exchange Program of the Santa Barbara Multiple Listing Service. Real estate listings held by brokerage firms other than the displaying broker(s) are marked with the 'MLS' logo and detailed information about them includes the name of the listing brokers.
All properties are subject to prior sale, change or withdrawal. Neither listing broker(s) nor displaying broker shall be responsible for any typographical errors, misinformation, or misprints. 2015 Santa Barbara Multiple Listing Service. All rights reserved.
